A kitchen should work beautifully, not just look beautiful.
Think about it: your kitchen is the MOST functional room in your home. If it doesn’t match your habits, your routine, your way of moving…it doesn’t work!! Not really. It will frustrate you and slow you down and limit you in ways you never saw coming.
Have you realized your dishwasher is too far from the sink, or that you can’t leave it open if someone else needs to cross through the room?
Or has using your kitchen ever felt like a mini-workout?!
Maybe you wish you had a better place to set the groceries the minute you walk in…
Put all these things together, and they become make-or-break kitchen details. If you don’t get ahead of these issues all at once, then once your kitchen is built, they’ll be set in stone (sometimes literally).
Before making any final decisions on your kitchen design, you need to ask yourself the right questions…the ones we ask, actually, because no one ever thinks of them on their own!!
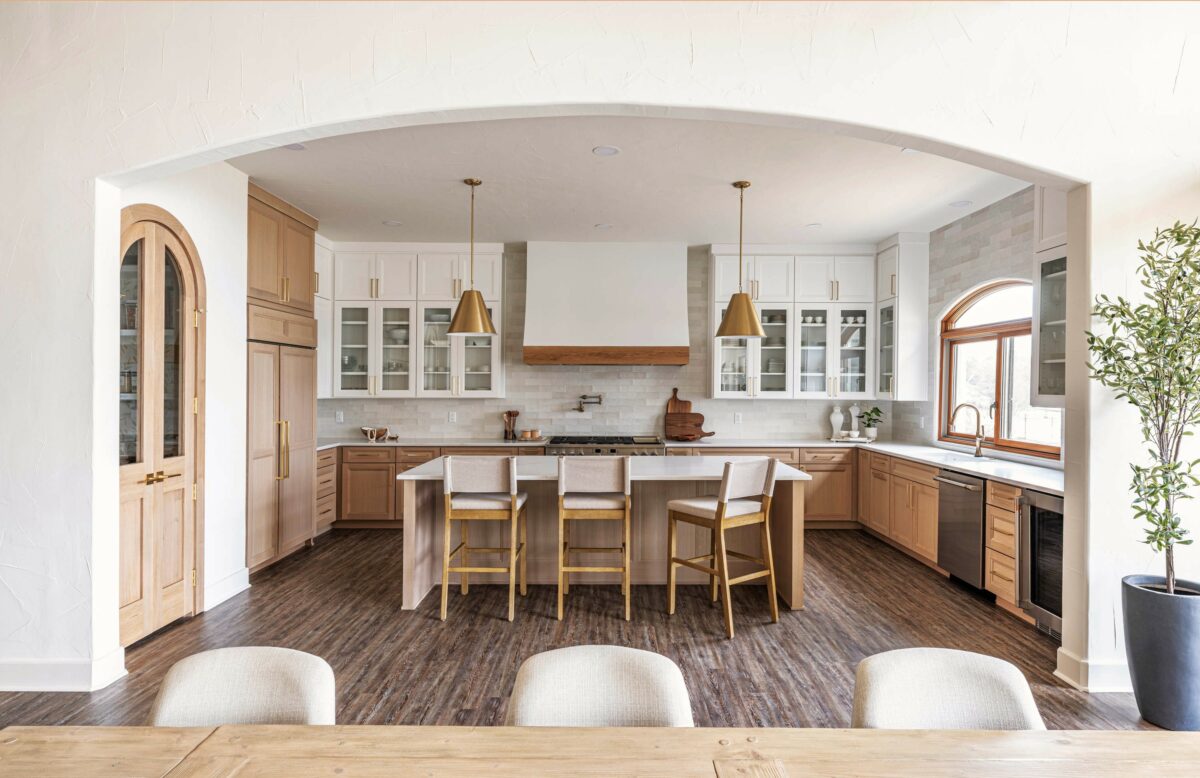
Storage and workflow questions
If something doesn’t have its own designated space that makes sense for when and where you use it, then it’s just in the way.
A well-planned kitchen lets you float through effortlessly. Every movement feels natural as you pull things out or put them away. Each tool, ingredient, and dish has a home that makes perfect sense.
These are the storage and workflow questions to ask yourself (and then to talk about with your renovator) as you plan your perfect kitchen:
- What pots and pans do you use most often? Do you tend to use many pots and pans at once? How you use them—and which ones you use, if you have quite the collection—defines how much hanging storage to have, how deep your cabinets have to be, and where in the kitchen you need storage for these items.
- Do you prefer to store cutting boards upright, flat, or hanging? Your decision changes how much drawer OR cabinet space you need.
- How often do you use small appliances, and do you want them visible? Blenders, air fryers, and coffee makers all need a plan…will it be counter space or a hidden appliance garage?!
- What’s the biggest item you store, and where would it ideally go? Holiday roasting pans and oversized baking sheets deserve a designated spot!!
- Where do you stand while loading and unloading the dishwasher? If you’re constantly turning, walking, or bending too much, your current storage is in the wrong place.
- Do you meal prep, entertain often, or have dietary needs that require multiple fridges? If yes, your refrigeration needs go beyond the single fridge standard.
- Where is your current “drop zone” for groceries? Is it big enough? Is it close to where you put everything away?!
- Do you bake often? If you do, where do you roll out dough? Marble is ideal for pastry dough, and all dough requires a cool surface with enough space to roll it out.
Read these vignettes of how specific cabinetry solutions completely changed homeowners’ day-to-day…
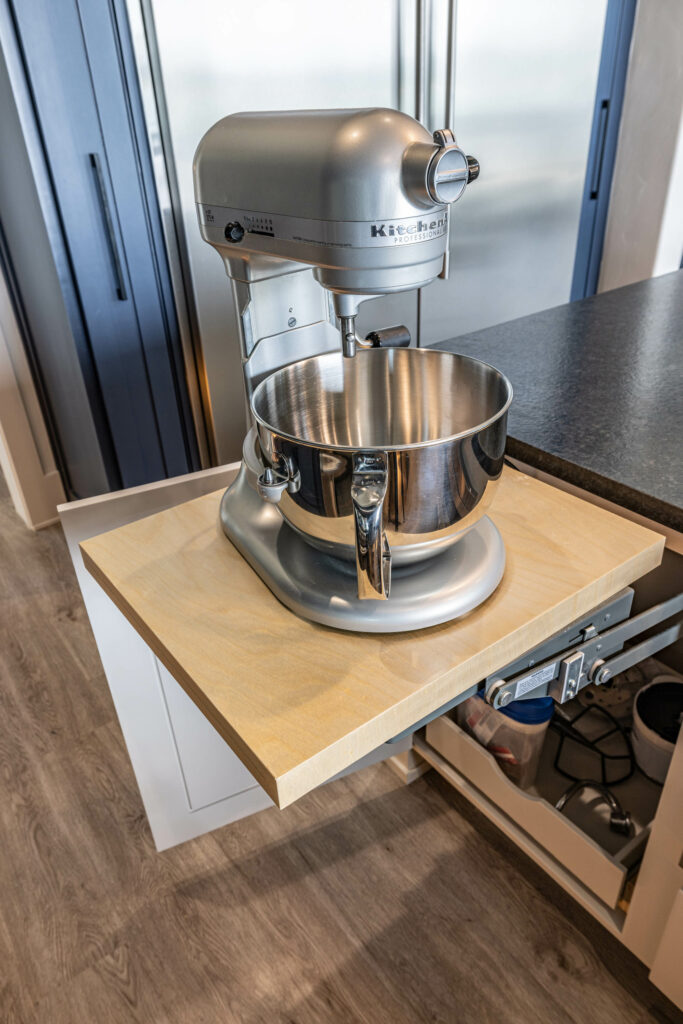
Accessibility and ergonomical questions
A kitchen should work for your height, your reach, and even the way you hold things. It’s about more than looks…it’s about comfort. It needs to be a space that feels natural to use, especially if you aren’t known for your upper arm strength!!
Start by asking:
- How tall are you, or how tall are the main kitchen users? Counter heights, microwave placement, and upper cabinet design should all reflect this…
- Are your hands big or small? Cabinet pulls should feel natural based on hand size, too! Oversized pulls can be awkward for small hands, while tiny knobs can be frustrating for large ones.
- Do your pants pockets catch on cabinet handles?! Certain protruding cabinet hardware is notorious for snagging at people of a certain height.
- Will you ever need to sit while prepping food? A lowered counter or space under an island could be a game-changer.
- Do you want space for a freestanding trash can (foot pedal or motion-sensor)? If your hands are frequently full or messy, hands-free trash control is essential!!
- Where do you prefer to chop vegetables? If you prefer to chop near the sink and garbage disposal, do you have a space there to chop and easily swipe scraps? Or do you prefer to add them to the compost, requiring a good chopping space nearby the counter edge?!
- Where do you naturally set down hot pans from the oven? There needs to be a landing spot nearby!! This points to your counter layout, your island space, AND your countertop material selection…
- Do you tend to stand, lean, or walk around while cooking? Sharp-edged countertops dig into wrists, and narrow walkways make moving around difficult.
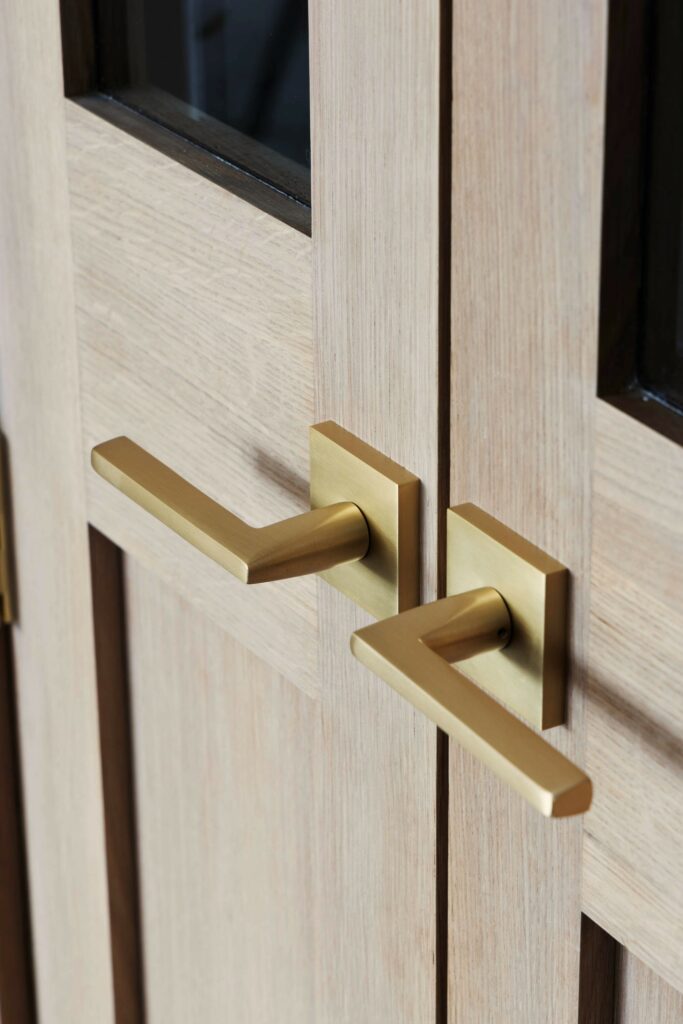
Cleaning and maintenance questions
No one wants a kitchen that’s a PAIN to clean. But the right materials and layout decisions can cut your maintenance time in half.
Just think about that…seriously, what would your day-to-day look like if you spent HALF the time cleaning that you currently do?!
Here are the questions to ask to make the right selections for overall maintenance…
- What’s the most annoying thing to clean in your current kitchen? Avoid making the same mistake twice!!
- Do you need a pot filler, or is that just another thing to clean? This is a matter of preference, and an easy question to ask.
- Do you mind seeing dirty dishes from the main living space? If you DO mind, sink placement matters.
- How do you feel about fingerprints on appliances? Some finishes hide smudges MUCH better than others.
Lighting and visibility questions
Poor lighting leads to shadows on workspaces, overall frustration, and missed details. Lighting design is an art, and these are the questions you truly must ask yourself before remodeling your kitchen.
- Are your counters shadowy when working at night? Under-cabinet lighting can fix that, as can additional can lighting.
- Will your fridge light be bright enough at night? Some fridge interiors are too dim…check this when you make selections!!
- Do you need different lighting zones? Depending on what you do in each part of the kitchen, you might need uniquelighting solutions.
- Are there drawers or cabinets you have trouble finding things in? Cabinet design with specific shelving solutions is one piece of the solution, but in-cabinet lighting is the other!
- Do you want to highlight display-worthy items in your cabinetry? Interior lighting paired with glass cabinet panels turns your dishware into décor!!
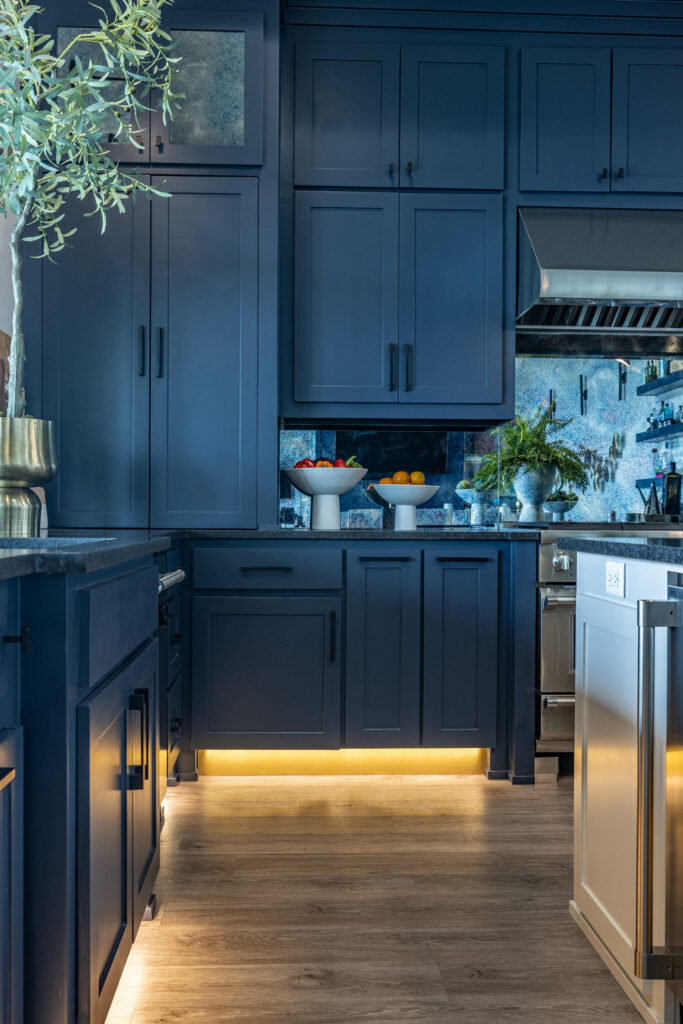
Cooking and entertaining questions
These are the questions that get even deeper into lifestyle.
Whether you’re a regular entertainer or an afficionado chef, your kitchen should support the way you cook and interact.
Ask yourself:
- How many people tend to cook at the same time in your kitchen? Multiple prep areas might be needed.
- Do you usually serve food buffet-style, at the table, or plated? This affects island seating and counter space!!
- Do you use spices from jars, grinders, or bulk bags? This answer determines whether you need a spice drawer, pull-out rack, or open shelving.
- Do you need a dedicated bar area? If you frequently serve drinks, having a space with appropriate storage enhances your day-to-day and ups the ante on your hosting.
- Do guests tend to gather in your kitchen while you cook? If yes, consider seating, standing space, AND traffic flow to avoid congestion.
- Does your family often eat meals in the kitchen? If daily meals happen here, think about where you want that to take place. Everyone facing each other around a nook? Sitting next to each other at a bar-height island counter? What feels right to you?!
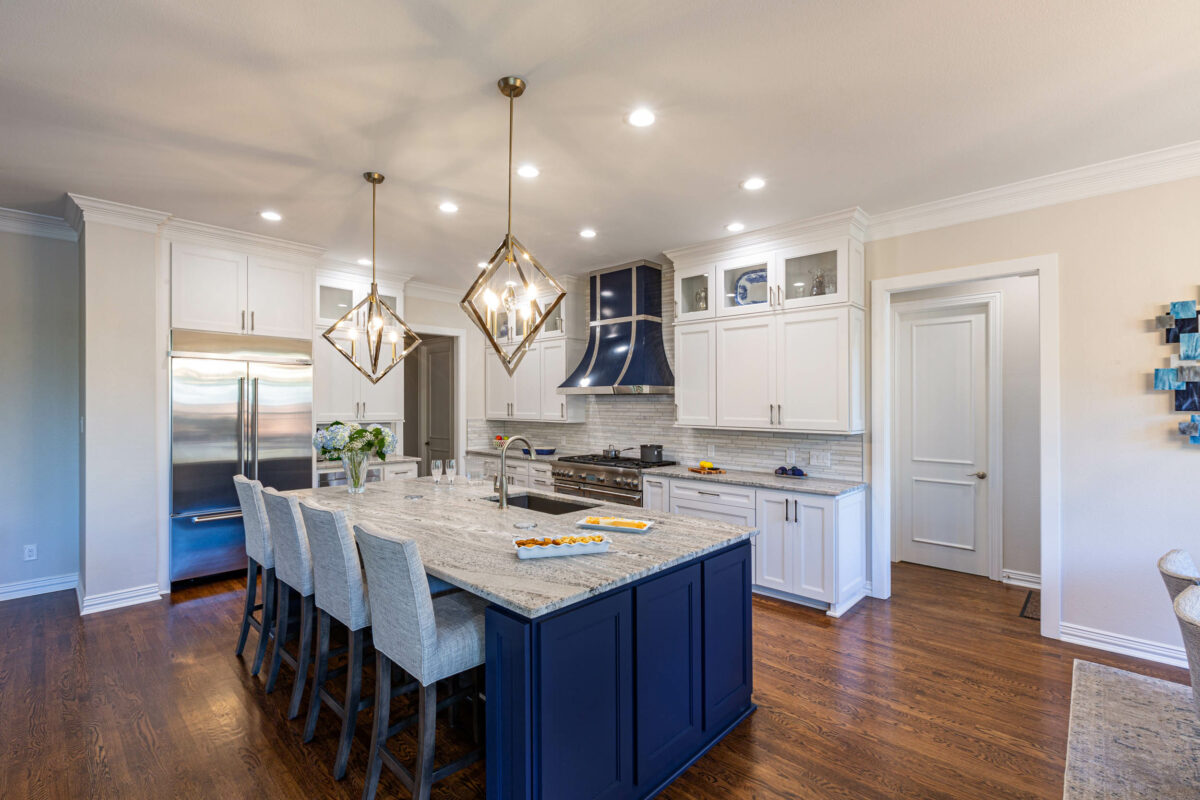
Unexpected lifestyle considerations…
These are the details you’ll THANK yourself for later. Some of the biggest why-didn’t-I-think-of-that moments come from daily life…and not just cooking.
Ask yourself:
- Where do your keys and mail tend to pile up? A designated space for daily drop-offs keeps counters clear once and for all!!
- Do you listen to music or watch videos while cooking? If yes, built-in speakers or a designated space for your tablet stand are a MUST.
- Do you want a TV in the kitchen? Some love it, others find it distracting—know where you stand.
- Do you ever cook while on calls? Soundproofing, quiet appliances, or a well-placed desk nearby could make ALL the difference.
Let’s take you into just ONE homeowner’s kitchen.
…She walks in after a long day. She sets her groceries down on a clear, ample surface right between her pantry tower and the fridge, allowing her to place each item where it goes while barely turning to do so.
Then, she slides a cutting board out from its dedicated storage slit and sets it where she chops vegetables, right next to the edge of the counter where her compost sits open for her to sweep in the scraps.
The lighting is perfect. Her husband comes in and opens the dishwasher to unload it, and her daughter walks easily behind him with the door still open. No shuffle, no stress.
Everything just flows.
That’s just the beginning. What can you imagine in your dream kitchen? How would you flow through your day-to-day? Share your answers with our team, and let’s get started on a kitchen the design that functions just as beautifully as it “wows” with its style.
About the author:

Robin Burrill, RID, NCIDQ, ASID, IDS, CAPS, is an award-winning professional kitchen, bath, and interior designer. Robin and her husband, Robert Mathews, have owned Signature Home Services, Inc. for nearly three decades, establishing a superior in-house team with a widespread reputation for delivering meticulous design to their many repeat clients.
In 2022, the national publication, Kitchen and Bath Design News magazine, named Robin to their Top Innovator list in recognition of her achievements in the field of kitchen and bath design. In 2024, she was named one of the Fall 2024 Market Pros and “tastemakers” by ANDMORE at High Point Market. Also in 2024, Fixr identified her as one of the Top Professional Interior Designers for their nationwide audience. At the start of 2025, she then acted as one of Dallas Market’s “Style Eyes” at Lightovation and Total Home & Gift Market.
Over her extensive career, Robin has been quoted in Architectural Digest and Forbes multiple times; her design work has been featured in top national trade publications; and she has been interviewed for Designers Today magazine’s “Profiles in Design” video series, among others. Widely respected for the depth of her knowledge, Robin is a sought after speaker and judge for many design industry events.
In 2023, Robin designed a bench for Charleston Forge, making her foray into product design. Robin currently serves as a volunteer on the board of the Dallas/Ft. Worth chapter of the Interior Design Society.


Leave a Reply