The Kitchen That Made a Trophy Club, Texas House a Home
See the combination of craftsmanship and savoir-faire in this kitchen rebuilt to enhance cooking and connection. This renovation was a story of transformation balancing beauty and purpose. With an emphasis on openness and flow, key technical solutions worked silently in the background to deliver the dream kitchen this client desired.
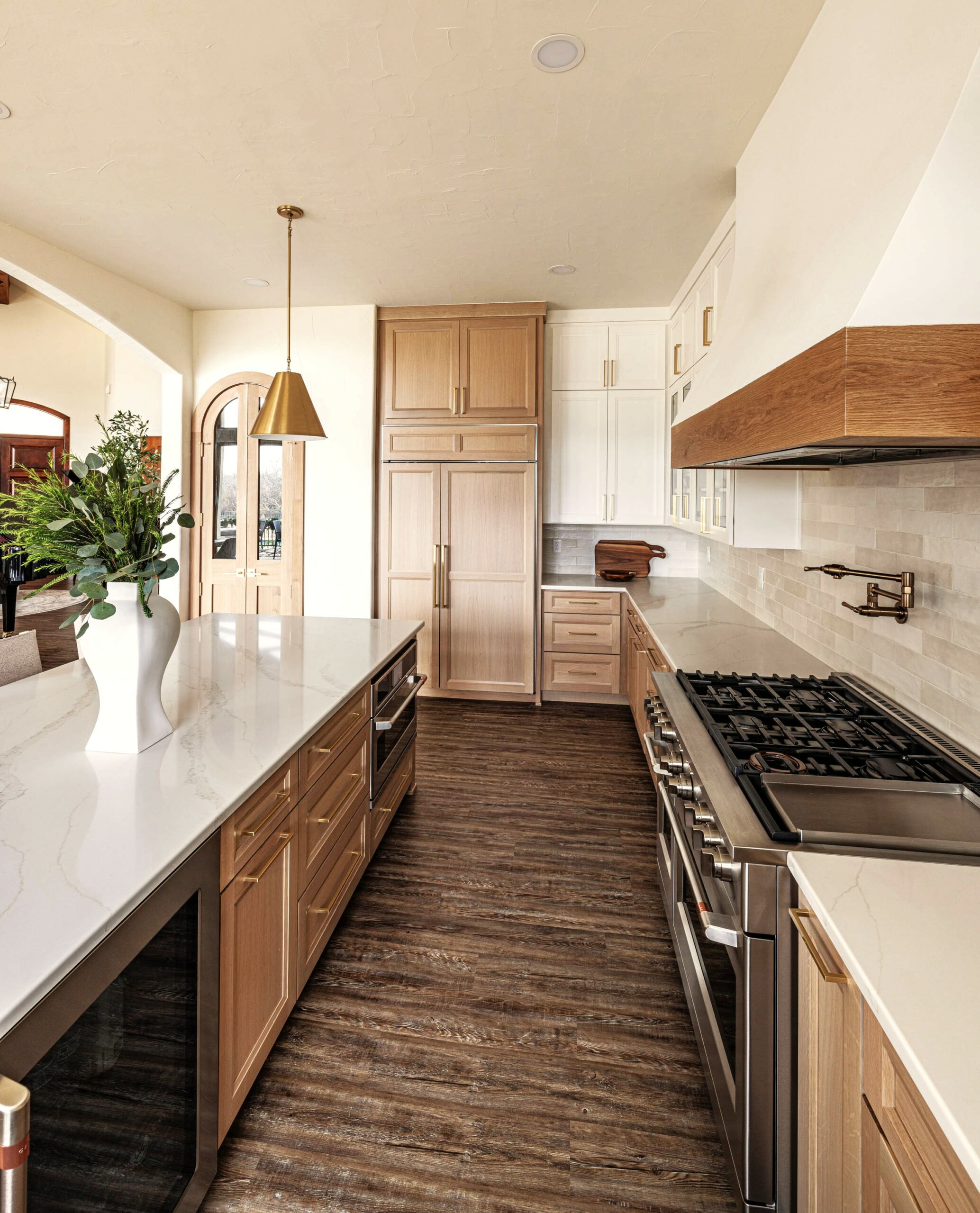
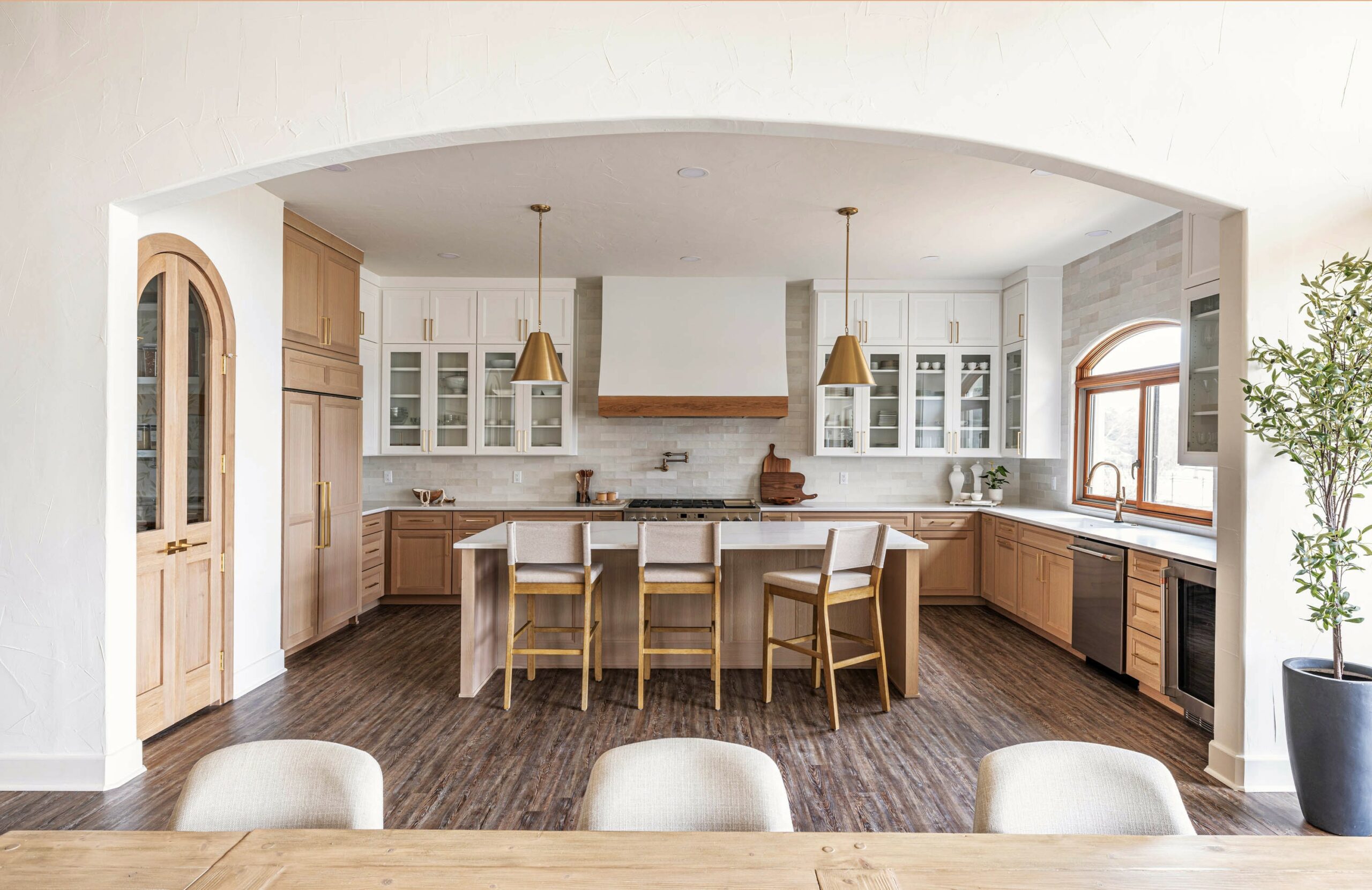
A bottleneck and a pony wall ruined the flow
The original kitchen felt cut off from the living space with its entry "pinched" together by a load-bearing wall. The island, however, was the real eyesore. With a pony wall on the side facing the living room, anyone standing at the island counter felt detached. The challenge was clear: redefine the space in a way that brought the family together while staying true to the design of the rest of the home.
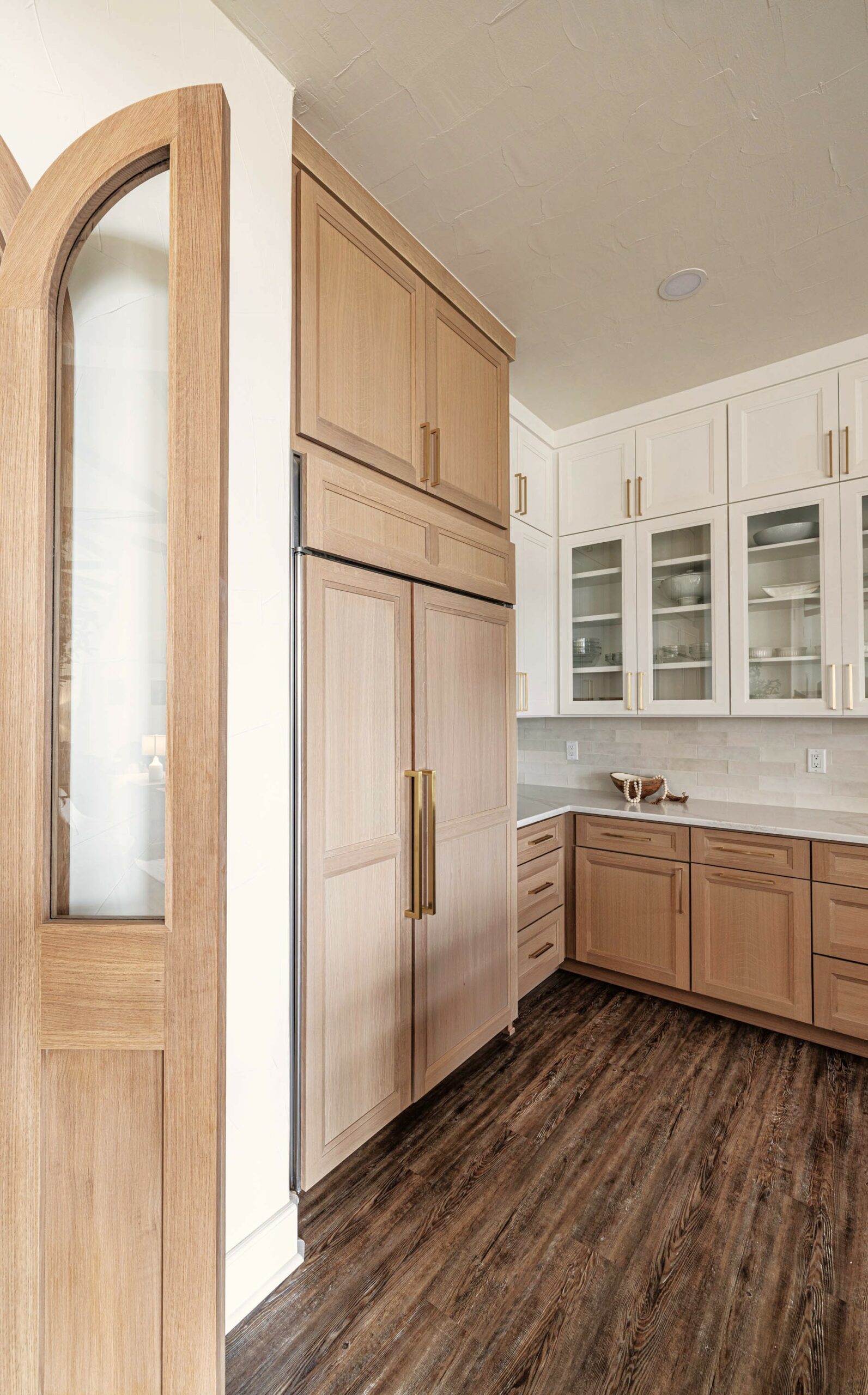
The vision: a kitchen that works and "wows"
Since the Signature Team had worked with this client on three renovations previously, there was existing rapport. Thanks to a deep understanding of exactly how the client visualized the perfect kitchen space, the team worked meticulously through every selection to align with the home's architecture and the homeowner's personality and taste.
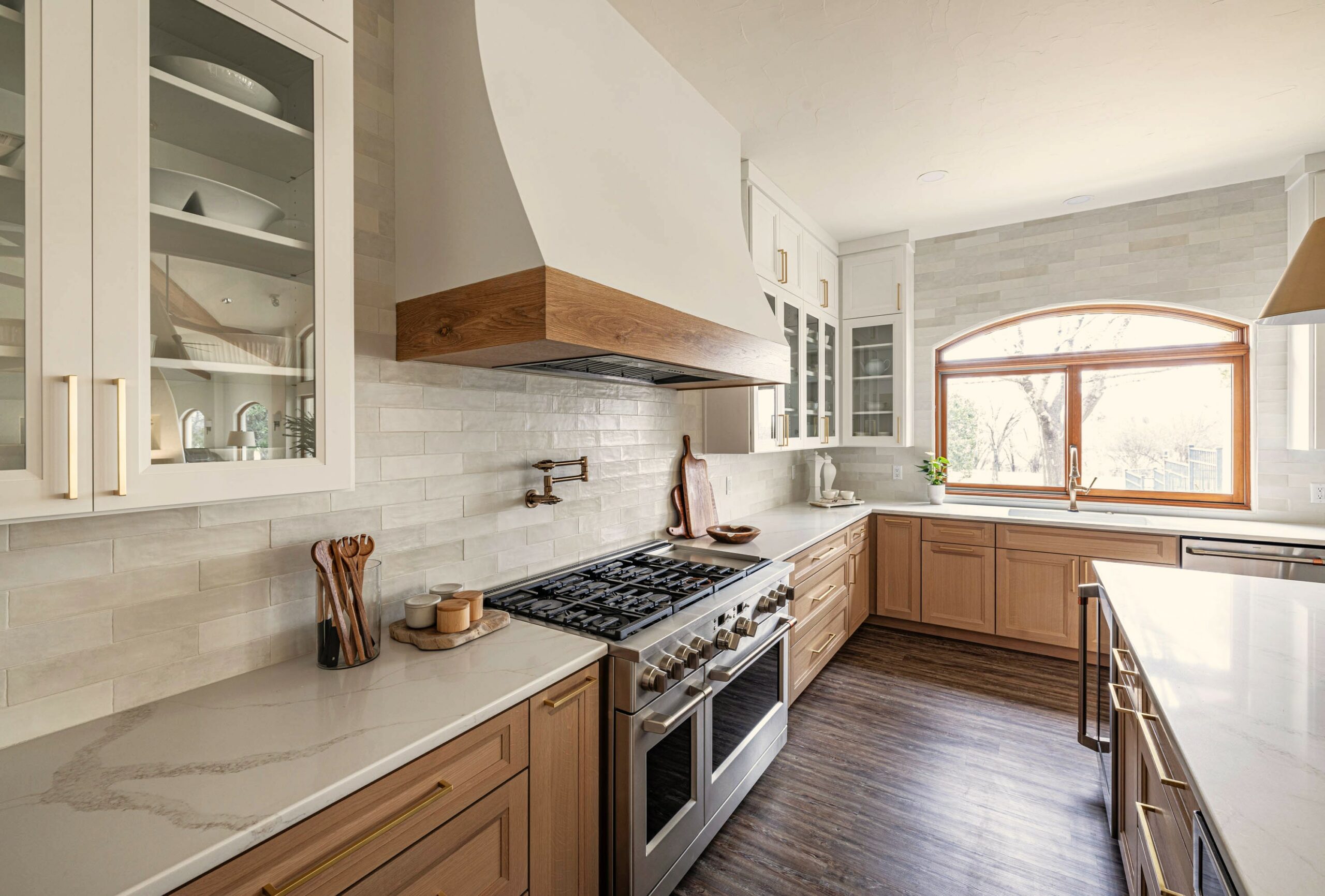
Design priorities included:
- Reworking the kitchen's footprint starting with the load-bearing wall, which would be moved to enlarge the kitchen
- Positioning the kitchen island as a true focal point while optimizing its utility (inside) and flow (around it)
- Ensuring timeless material selections with choices like satin white oak cabinets, stunning quartz countertops, and a neutral palette
- Highest-quality cabinetry with a custom design made to fit the space and the client's needs and aesthetic preferences
- Discrete elegance infused with selections like a gold Brizo pot filler and faucet that add sophistication without ostentation
- Overcoming structural challenges for the load-bearing beam in the kitchen entry to ensure the client's open concept was achieved
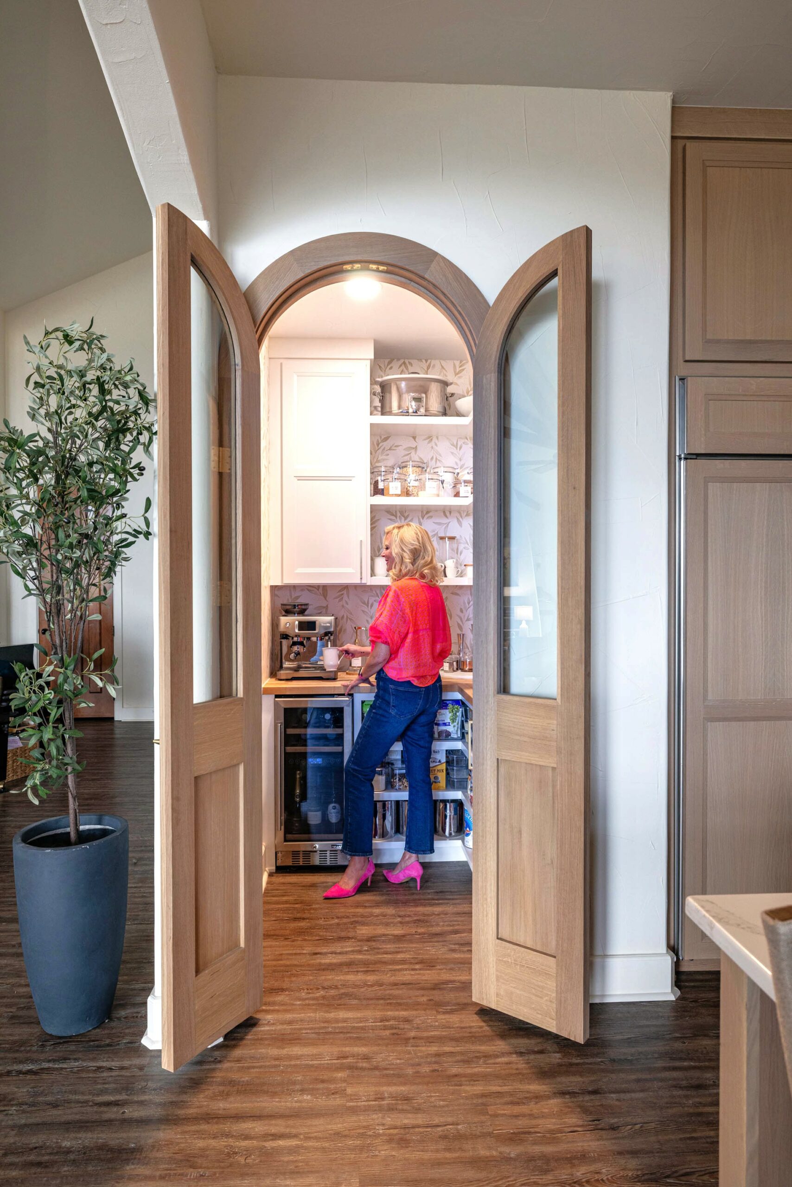
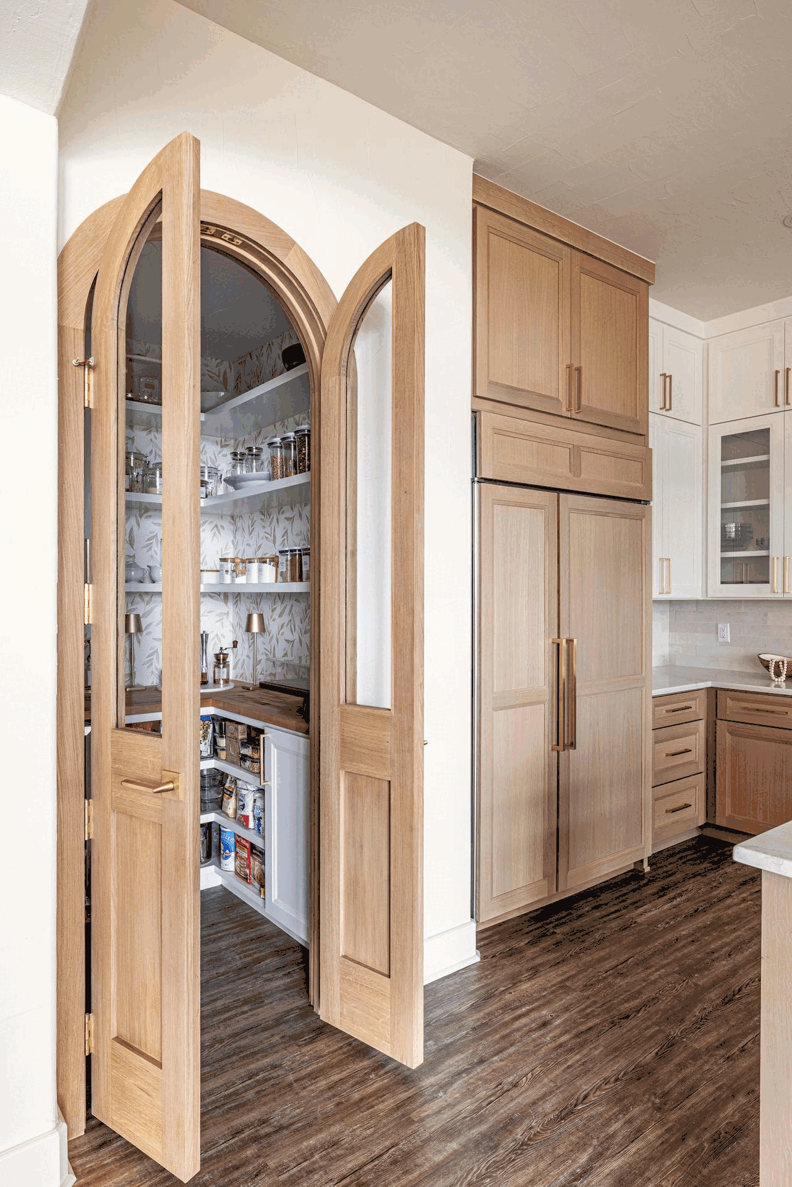
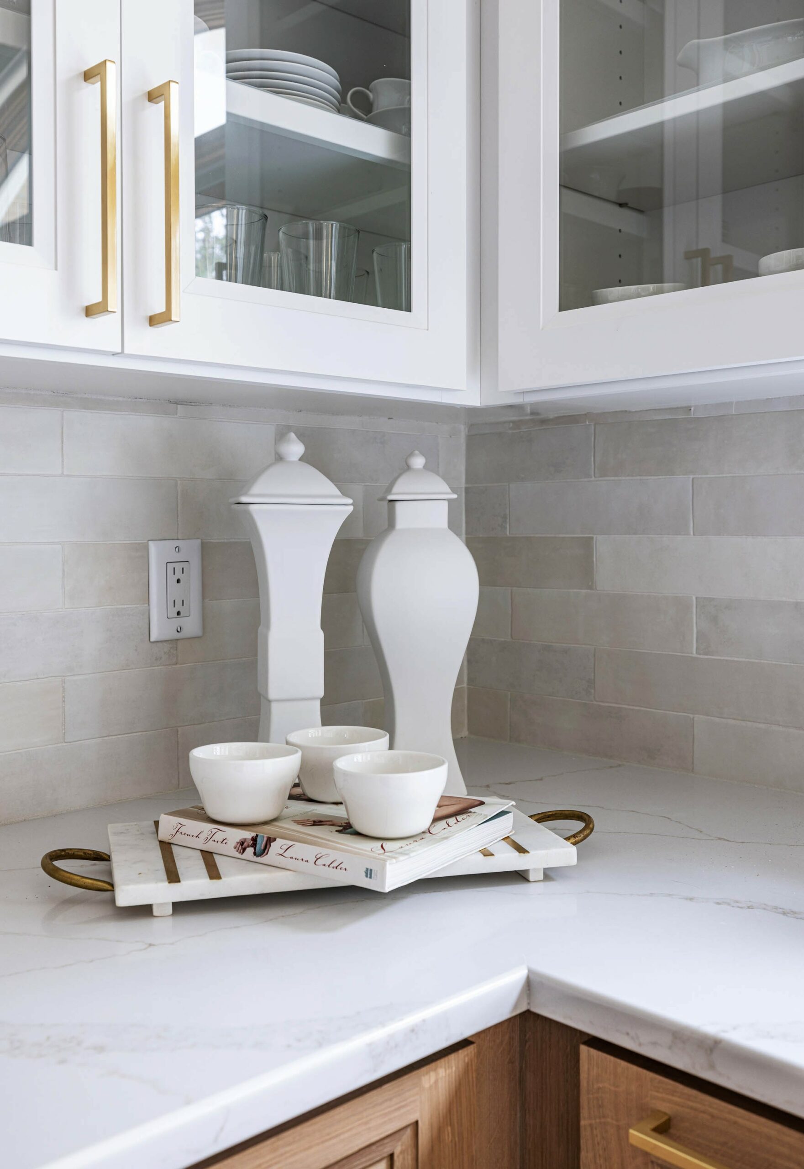
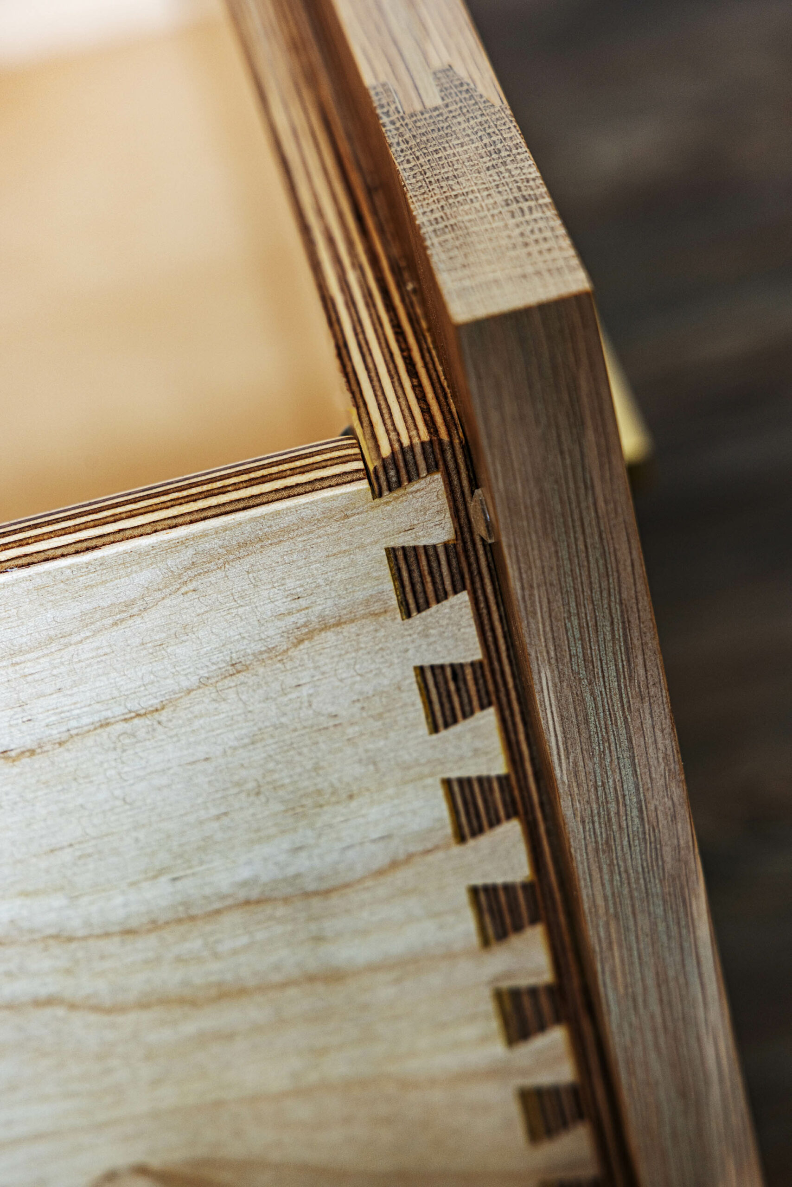
Overcoming challenges with expertise
The kitchen's entryway was burdened by the load-bearing beam that carried the weight of the floor above. Moving it required extensive engineering, including LVL reinforcement and the addition of a steel post to support the space safely. These solutions allowed the Signature Team to create an uninterrupted flow from the living room to the kitchen, just as the client had dreamed of.
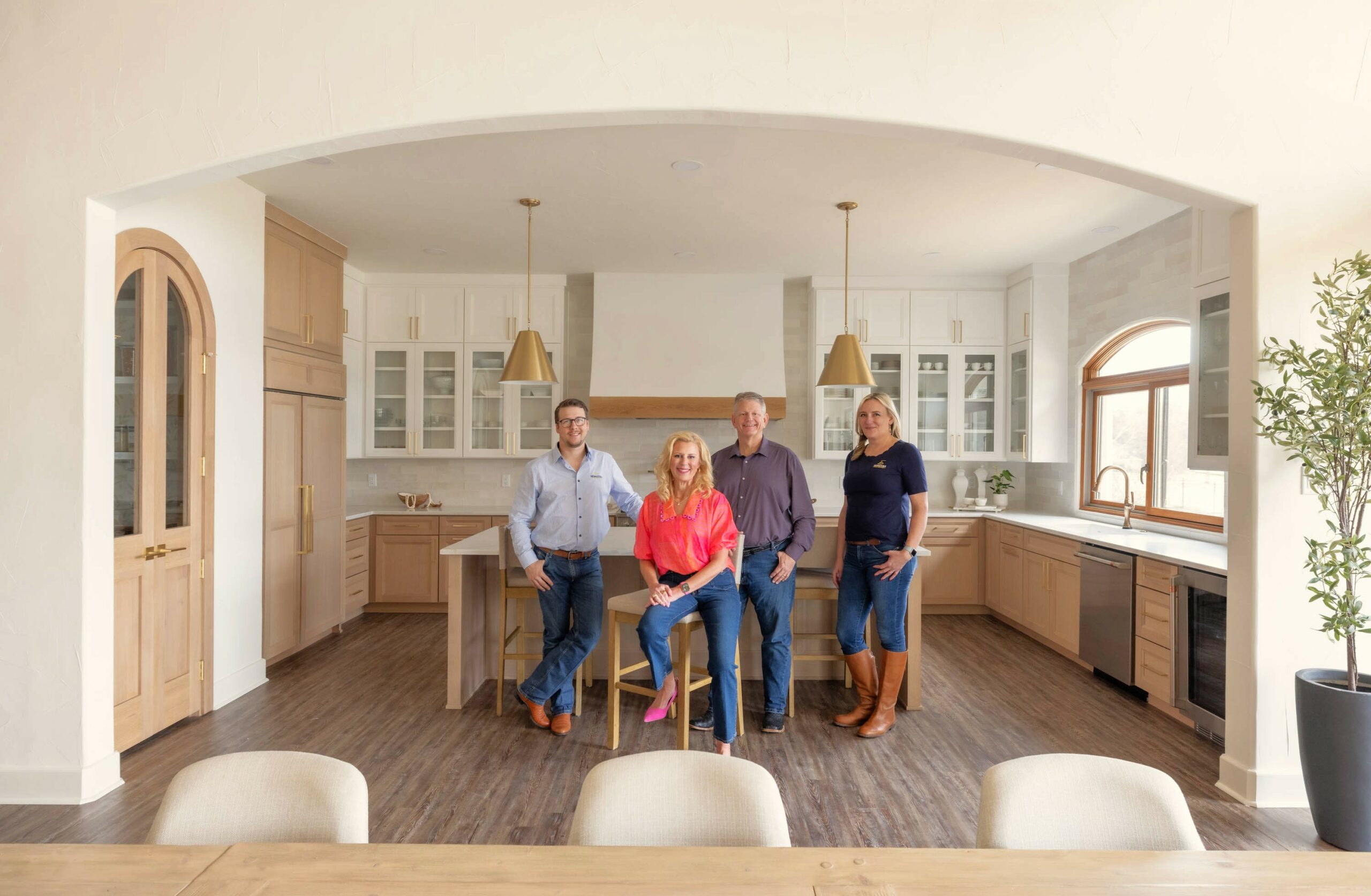
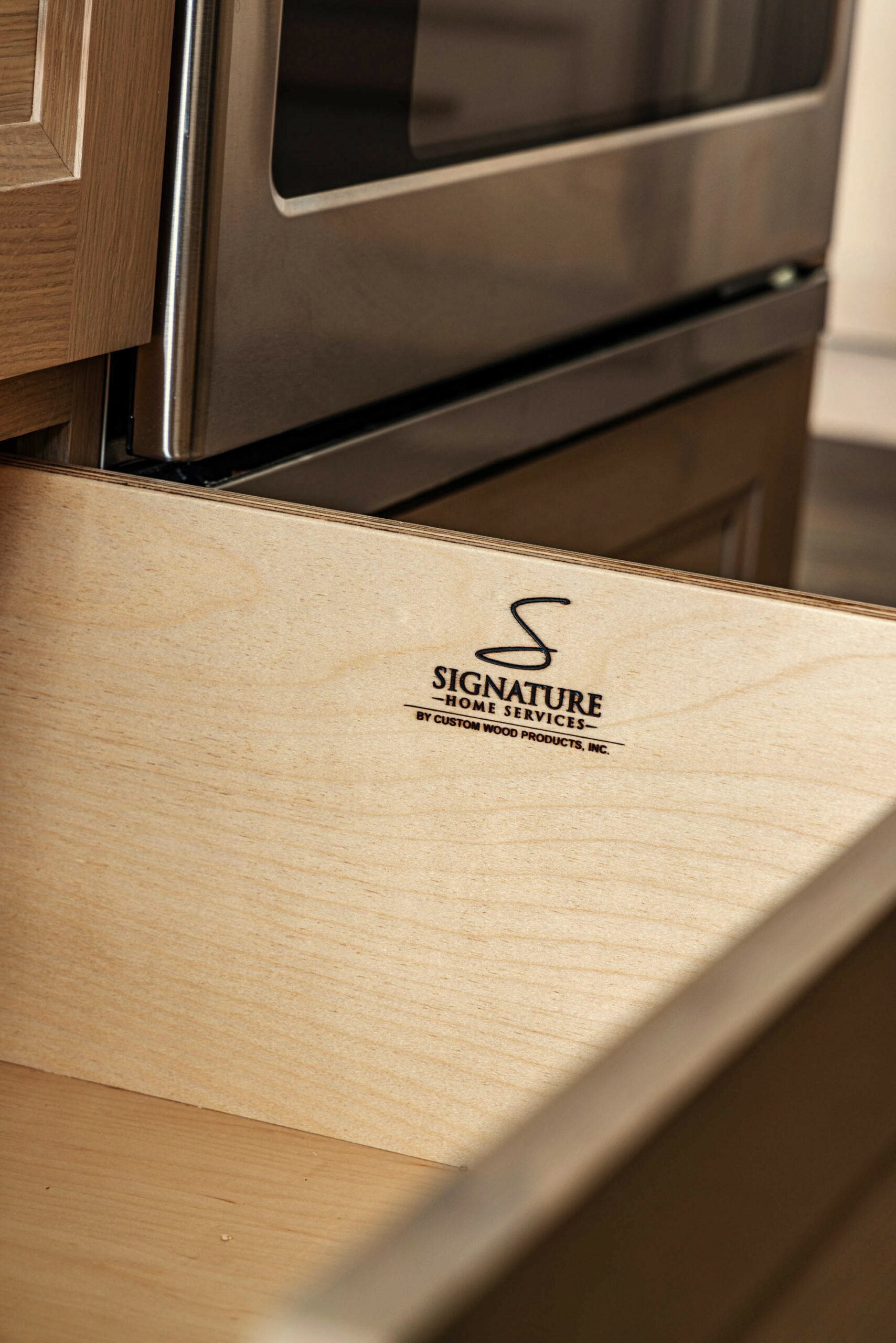
Superbly functional while meeting every objective
In the final space, the bright white upper cabinets contrast softly with the Tatami-finished lowers and the rich, Inkwell island. The refined palette creates layers of depth adorned by the warm Brizo faucet selections and the Richelieu cabinet pulls. In the background, the Arizona Tile backsplash stretches across the work wall, allowing light to bounce beautifully around a more illuminated space. The client already has their sights set on the next project: transforming the master bath.
DISCOVER what the SOLUTIONS in this project can mean for you













