A family congregates in a Keller, Texas kitchen right before the sun sets. One child is dangling off the side of a 10-foot-long island, animatedly talking about a school project. Another is crouched in front of the under-island beverage fridge, grabbing a drink between algebra problems spread out on the quartz countertop. Dad’s rinsing veggies at the sink built into the island while Mom pulls a pan out from hidden storage just below.
Think about that: the family isn’t gathered around a screen, they’re gathered around their kitchen island. It’s the hub of their kitchen, of their home. It’s the stage for everything from science projects to morning breakfast.
Over the decades, the kitchen island has evolved from a worktable to a showpiece and a gathering point.
How’d that happen? Clearly, it hasn’t always been that way!
So…where did the kitchen island come from? If you’ve ever admired your island’s beauty or functionality (or dreamed about the one you WISH you had), then let’s take a trip…through the timeline of the kitchen island.
Pre-1900s: The Worktable Era
Before kitchen counters were even a “thing,” homes were built around the hearth, which was both the heat source and where cooking was done. Prep work happened on freestanding wooden tables plopped right in the middle of the room!! These were messy, utilitarian spaces meant to be tucked away.
There was no cabinetry, no quartz or granite surfaces…just strong backs and sturdy tables!! The kitchen was not a showpiece.
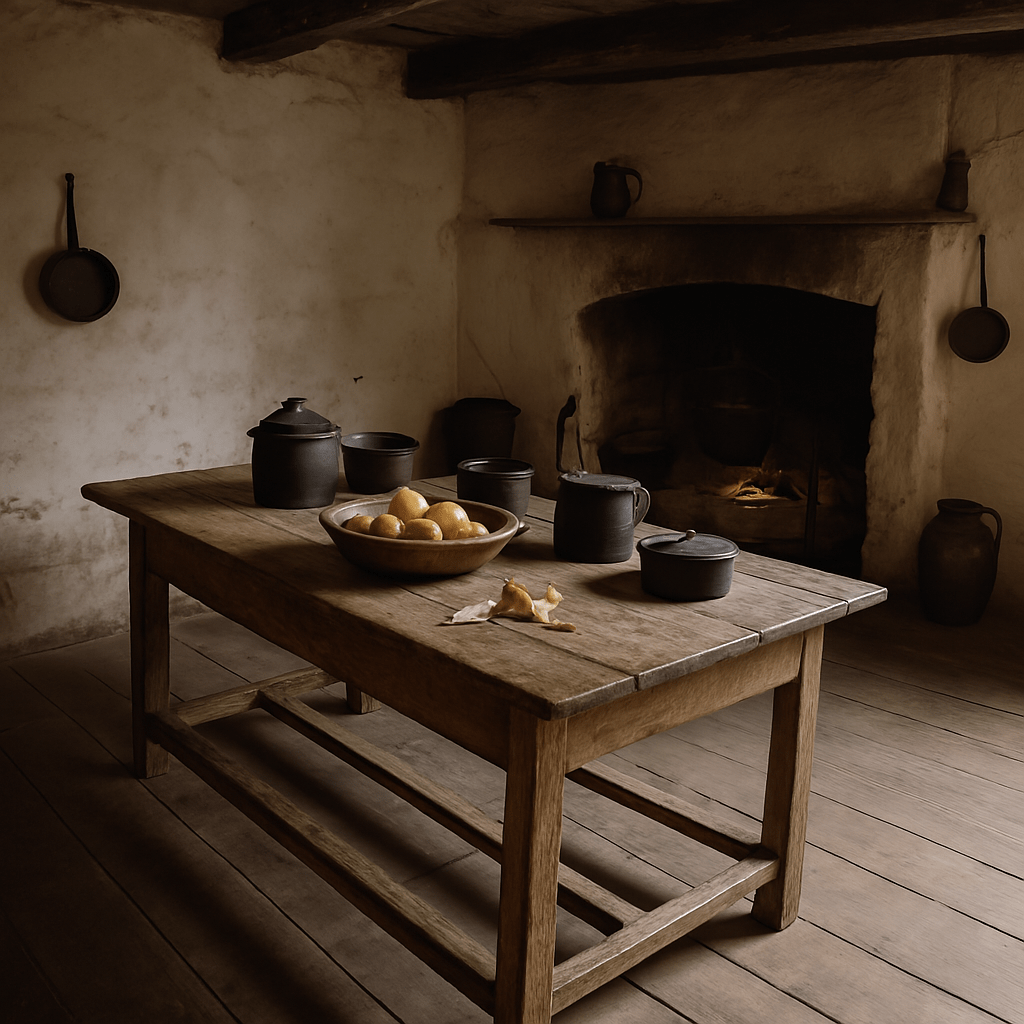
And while those freestanding tables might have had “island” vibes, the only thing they had in common with today’s kitchen islands is that they provided a surface to prepare thing on.
1920s-1930s: The Frankfurt Kitchen (and a Novel Idea: Efficiency!)
With the invention of the Frankfurt Kitchen in 1926 in Germany, kitchen design took a sudden turn toward organization and efficiency. Shortly after, in North America, built-in cabinetry and countertops started making appearances…and these transformed kitchens from workrooms to carefully designed spaces with systems that supported new kinds of cooking.
There were still no “islands,” but the idea of designated zones and smoother workflow had taken root.
Home values rose a lot with these efficient layouts, too, and cooking became less of a chore and more of a household activity of pride and joy!!
1940s-1950s: The Suburban Spread
This is one that those of us living in Keller can really relate to!!
After the second World Warm, the suburbs popped into existence…and with them, new, bigger homes where we could try new design innovations.
When post-war prosperity met suburban development, the kitchen became a centerpiece of the American Dream.
Enter: Formica countertops, breakfast bars and pass-through windows. Kitchens opened just slightly toward the rest of the home…you could peek in, maybe even chat across the counter while scrambling eggs. But Mom was still the lone worker in the space.
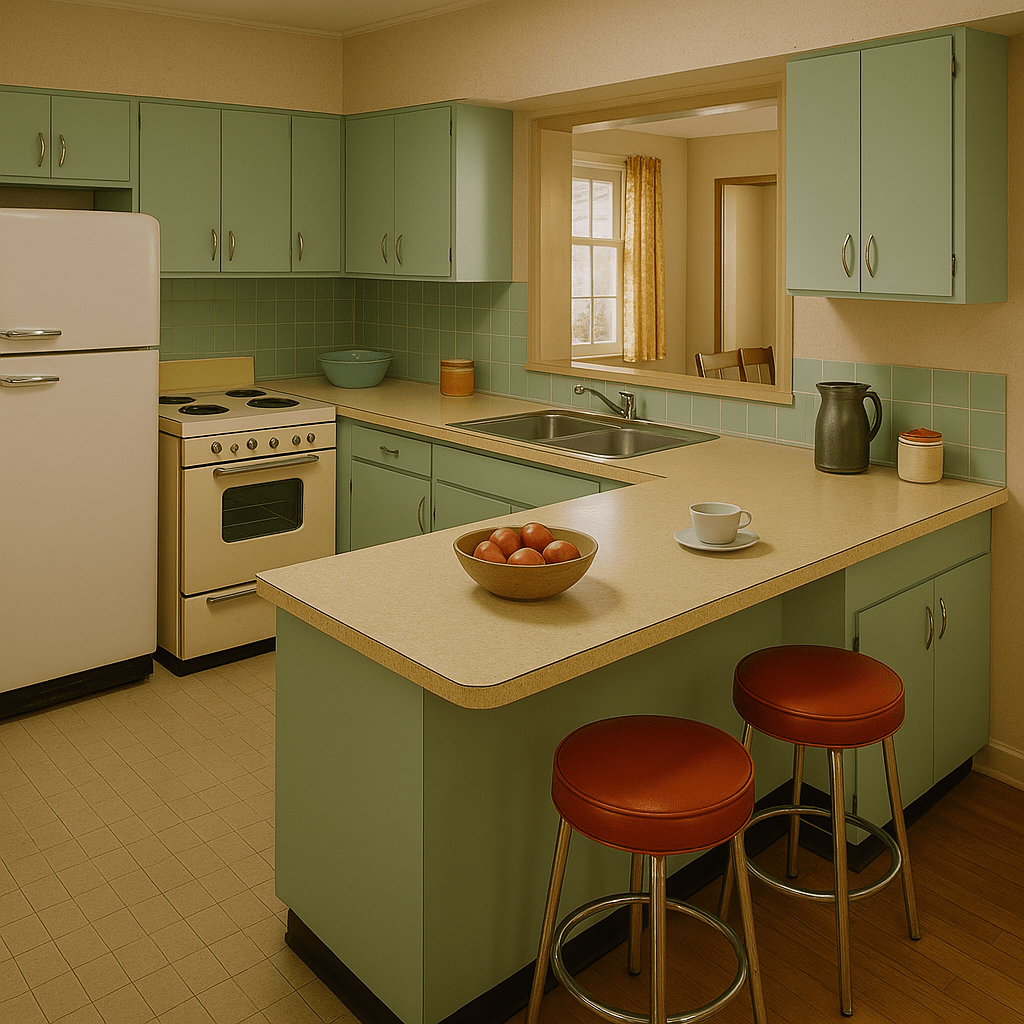
And islands? Not quite…but the idea was getting warmer…just look at that breakfast bar!! In this period, you started seeing semi-attached extensions that let kitchens participate in family life. The suburban lifestyle was beginning to shift, and with it, our whole culture!!
1960s-1970s: The Kitchen Island Emerges
Finally, it happened!
The first true kitchen islands began popping up in North American homes, especially suburban ones, in the 1960s. These were often simple workstations, and only in the most luxe examples did they include a cooktop or prep sink.
With this seemingly simple shift, suddenly the cook was no longer isolated. Instead of Mom with her back to everyone passing through, dinner could be prepped while helping with homework or hosting cocktail hour.
It seems like an island the most basic element of a high-end kitchen today, but it wasn’t until the 1970s that this new standard truly took root. The island was officially more than a work surface…and the kitchen more than a utility space. It was a shared experience.
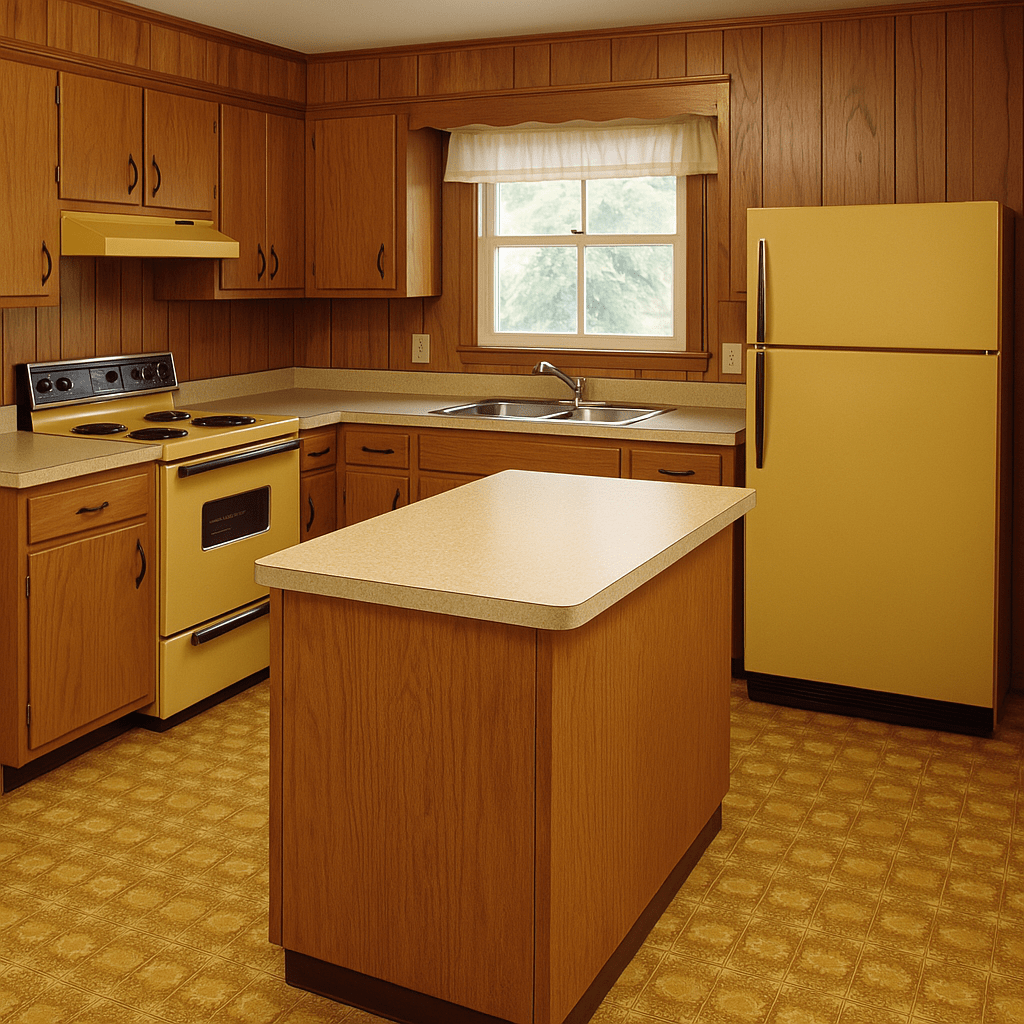
1980s-1990s: Bigger and Bolder
In the ‘80s and ‘90s, we said…bigger is better!!
In homes, especially newer ones, kitchen islands got longer, wider, and packed with features. Think built-in microwaves, secondary sinks, and seating for six.
At the same time, entertainment shifted to center around the kitchen. A well-designed island became a serious value-booster for home resale, not to mention a new space for families to interact…away from the TVs that had fast become the new focal point in living rooms!
The most elaborate islands became status symbols. Anyone who wanted to throw a party everyone remembers had to start with the right kitchen island!
2000s-2020s: The Designer Island Era
Big and beautiful though the ‘90s islands were, we eventually wanted more functions…just think about how many things we used to do at the kitchen island (homework, work) didn’t require an outlet before, but now with laptops and tablets and phones, having electricity in an island today is a MUST.
Besides…in this time, we finally opened our eyes to Return On Enjoyment®. Why wait until resale to get the value of something in your home?! Islands became increasing “dressed to impress,” with features like waterfall edges, custom cabinetry, and premium stone like granite or quartz.
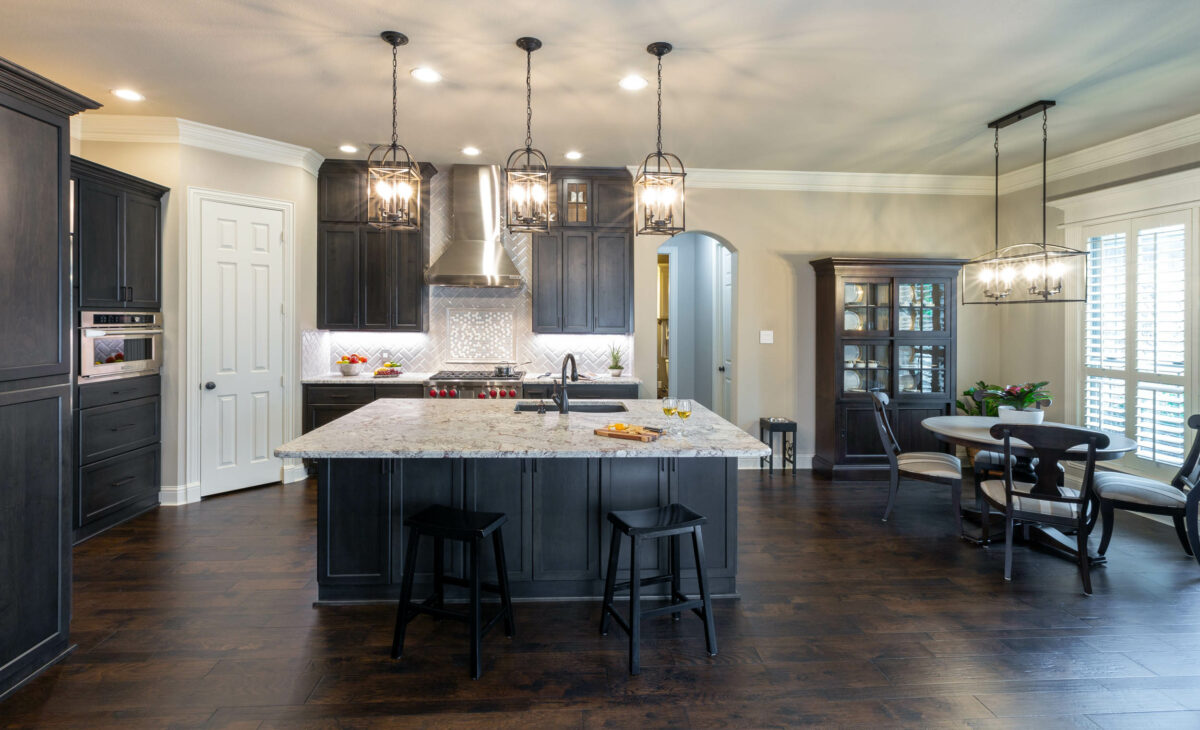
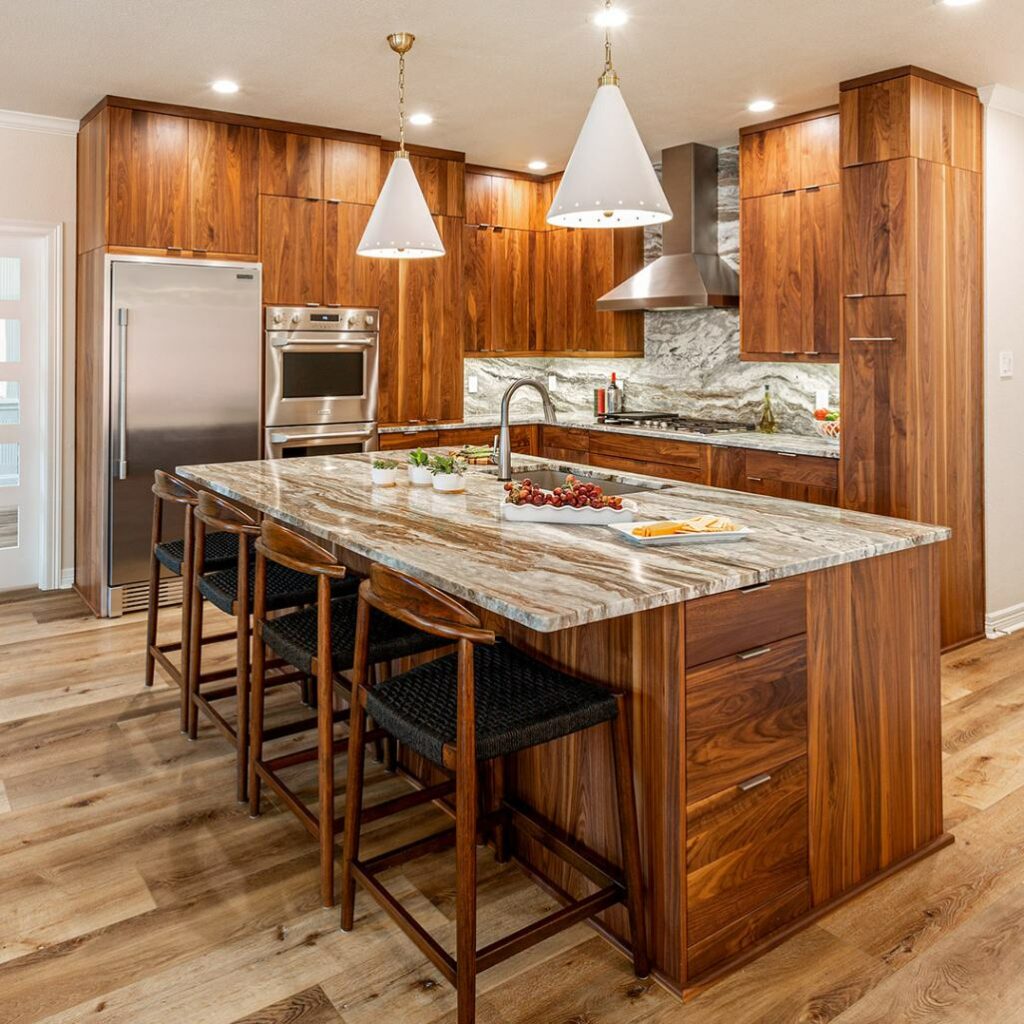
See just how complex this island design was…here are the plans for our custom build!!
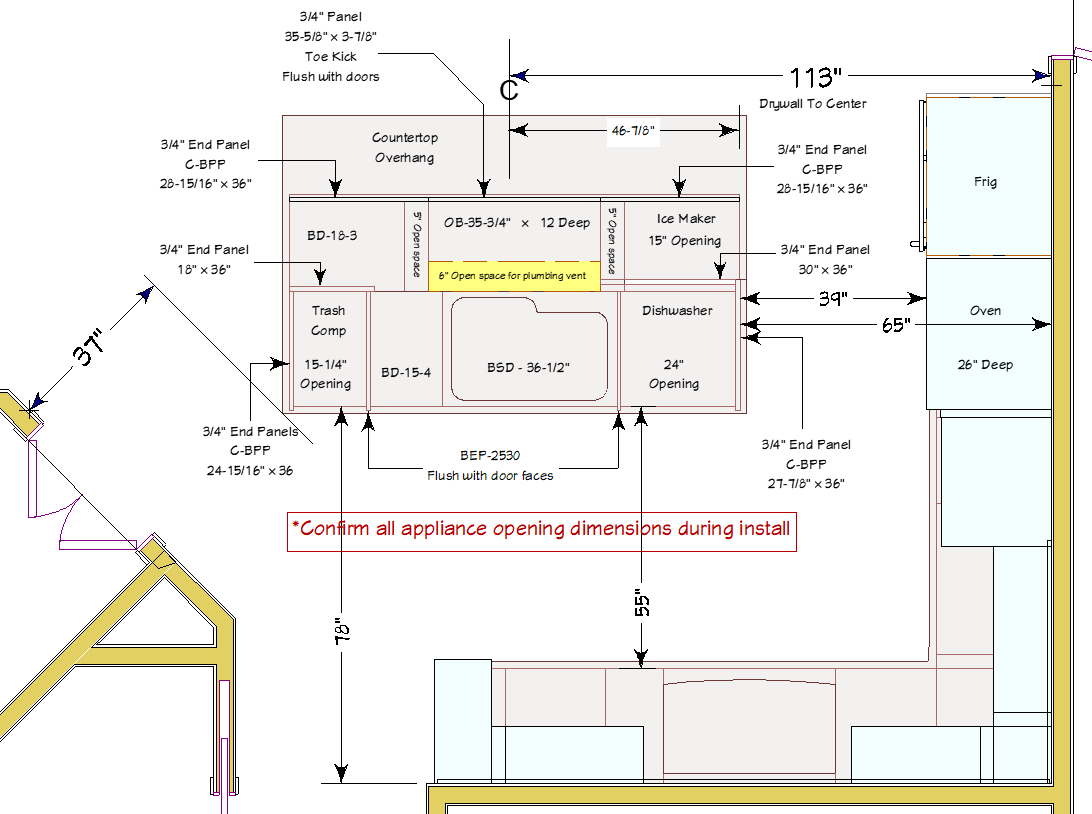
2020-Present: Customize Everything
All the trends from the last period continued into the 2020s. The one big change, though, is just how much more custom island design has become.
The last five years have also ushered in a NEVER-before seen surge in tech that’s changed our kitchen design…and what an island can do. There are:
- New sustainable materials like recycled glass for countertops and islands
- Cooktops fully embedded (and disguised!!) into island surfaces
- Overhead designer vent hoods like “crowns” for kitchen islands
- Pop-up outlets, integrated charging pads, and hidden cable management for all our devices
Before you get excited about all those possibilities, consider this…if the kitchen island has become such a functionally important part of the home, shouldn’t it reflect the way each household lives? What functionalities do YOU need?
Think about it: some families cook more, some families entertain more. Some people multitask with a bit of work while they prep dinner, and others like to eat breakfast at the island instead of in the breakfast nook.
Islands have evolved to reflect real life…part work-from-home desk, part homework station, part wine bar, part breakfast café.
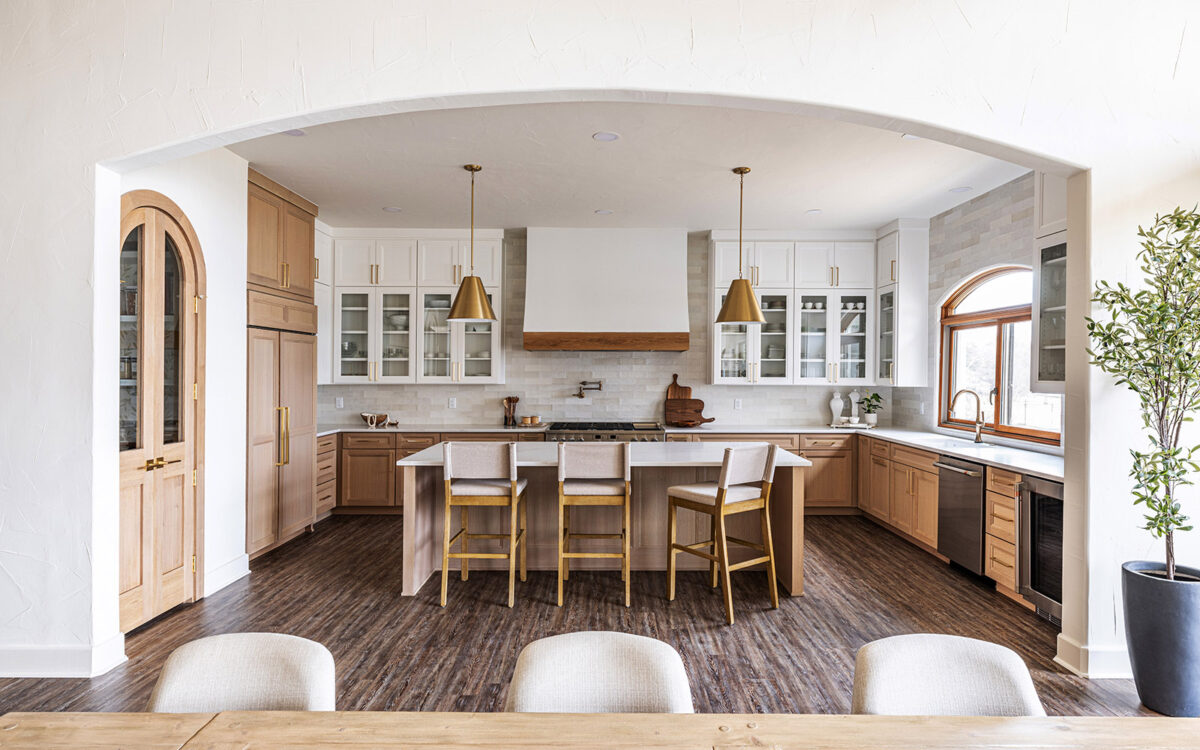
Based on specific and personal lifestyle preferences, today’s designer kitchen islands are totally custom. USB ports, pop-up outlets, under-counter fridges, prep sinks, Evo grills, hidden induction cooktops, double dishwashers…you name it. (And we’ve done it all.)
Kitchen islands have also gotten much bigger! In 2024, 52% of upgraded kitchen islands exceeded seven feet!!
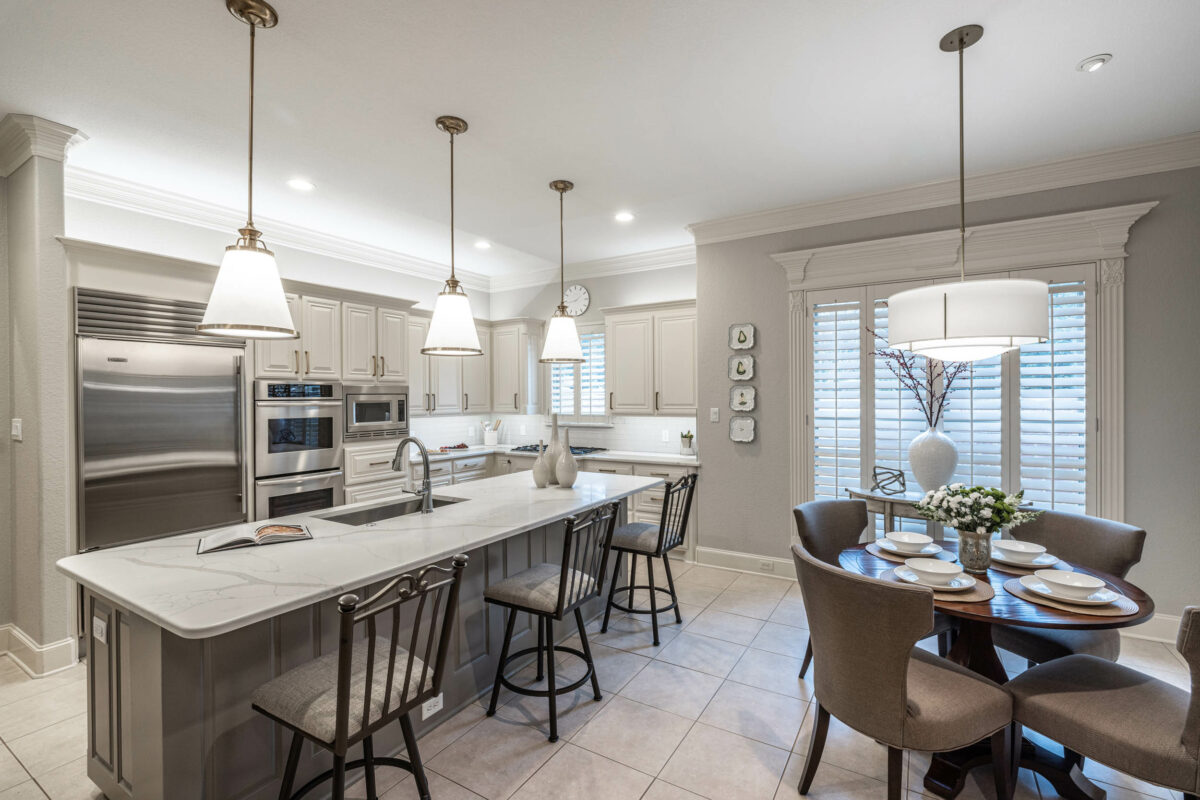
Finally, the island has gotten gussied up with more “jewelry” than ever, too, in the form of pendant lights. These have become the focal point for modern kitchens, dangling in sets of two or three or four above the kitchen island, the surface glittering below.
See what lighting trends I captured as a Style Eyes at Lightovation!!
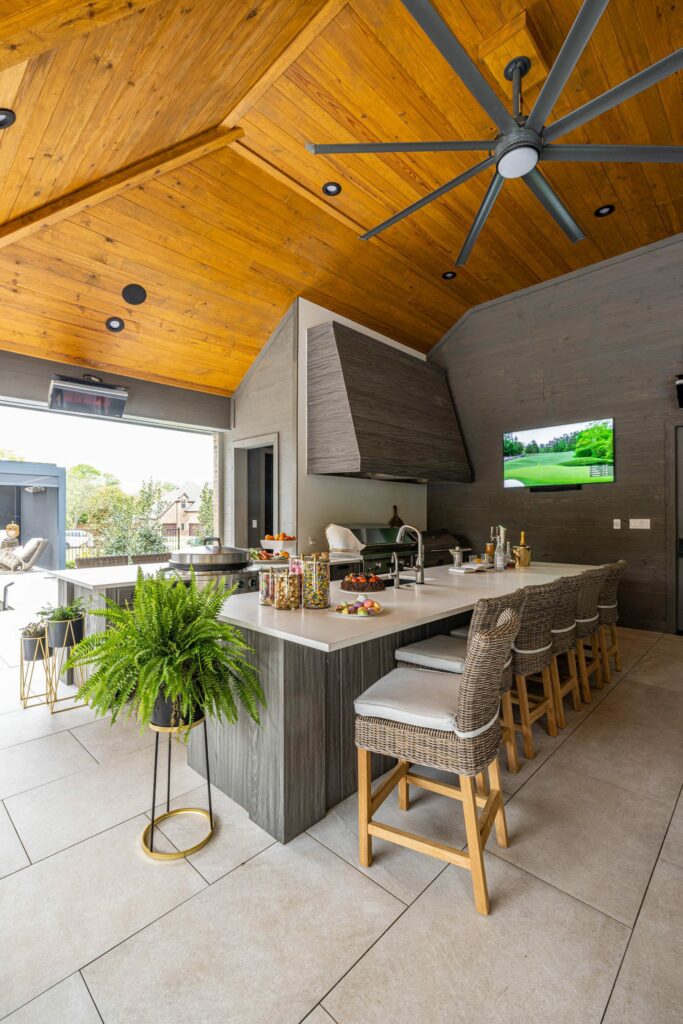
Let that sink in…
For a feature that wasn’t even part of the home a century ago, the kitchen island has evolved into a non-negotiable for most homeowners. It’s functional. It’s beautiful. It adds value. And it brings people together more naturally than any other part of your home.
If the kitchen island has evolved this much, what could yours become next?
Want to talk about what a new or remodeled kitchen island could do for your home and your lifestyle?! Contact our team today…let’s start dreaming!!
About the author:

Robin Burrill, RID, NCIDQ, ASID, IDS, CAPS, is an award-winning professional kitchen, bath, and interior designer. Robin and her husband, Robert Mathews, have owned Signature Home Services, Inc. for over three decades, establishing a superior in-house team with a widespread reputation for delivering meticulous design to their many repeat clients.
In 2022, the national publication, Kitchen and Bath Design News magazine, named Robin to their Top Innovator list in recognition of her achievements in the field of kitchen and bath design. In 2024, she was named one of the Fall 2024 Market Pros and “tastemakers” by ANDMORE at High Point Market. Also in 2024, Fixr identified her as one of the Top Professional Interior Designers for their nationwide audience. At the start of 2025, she then acted as one of Dallas Market’s “Style Eyes” at Lightovation and Total Home & Gift Market.
Over her extensive career, Robin has been quoted in Architectural Digest and Forbes multiple times; her design work has been featured in top national trade publications; and she has been interviewed for Designers Today magazine’s “Profiles in Design” video series, among others. Widely respected for the depth of her knowledge, Robin is a sought after speaker and judge for many design industry events.
In 2023, Robin designed a bench for Charleston Forge, making her foray into product design. Robin currently serves as a volunteer on the board of the Dallas/Ft. Worth chapter of the Interior Design Society.

